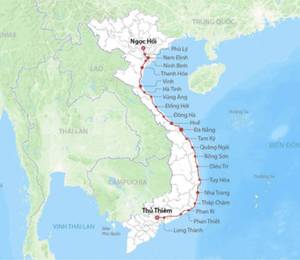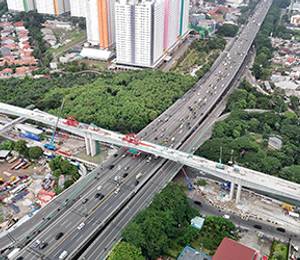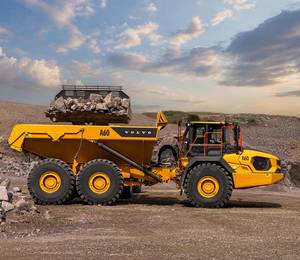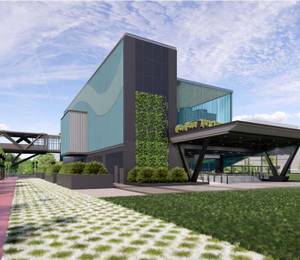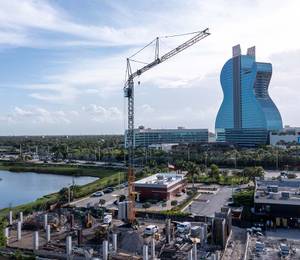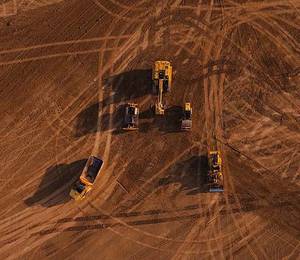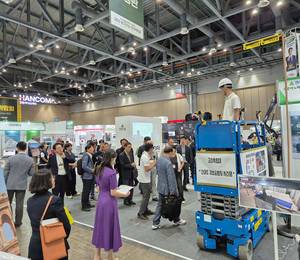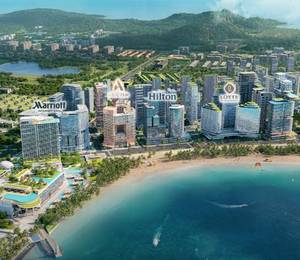One of Singapore’s latest iconic projects, Jewel Changi Airport – widely known as Jewel – is set to open its doors on 17 April 2019. Located in front of Terminal 1, it features 135,700 sq m in size with a range of facilities, including airport services, indoor gardens and leisure attractions, retail and dining offerings as well as a hotel - all under one roof.
The project was designed by a consortium comprising Safdie Architects, led by Moshe Safdie, along with architects from RSP Architects Planners and Engineers and Benoy. Owned by Jewel Changi Airport Devt, it was jointly developed by Changi Airport Group and CapitaLand.
A highlight of Jewel is its distinctive dome-shaped facade made of glass and steel. According to Jewel Changi Airport Devt, the entire facade is made up of more than 9,000 pieces of specially manufactured glass, close to 18,000 pieces of steel beams and over 6,000 steel nodes.
The complexity of the facade installation was due in part to the sheer number of components, as well as the custom-made glass panels and steel nodes, with no single piece having the same dimensions and specifications, said the company.
Given the different measurements of each glass panel, the installation process required precise coordination to ensure that each panel was fitted into the correct ‘grid’ placement that it had been planned for. The company added that meticulous execution was also called for, as the glass panels were transported from the ground level to the top of the facade for the roof installation.
Another notable feature of Jewel is its Canopy Park, located at the topmost level, which is scheduled to open in mid-2019. At approximately 14,000 sq m, it provides facilities such as play attractions, gardens, walking trails and dining outlets.
