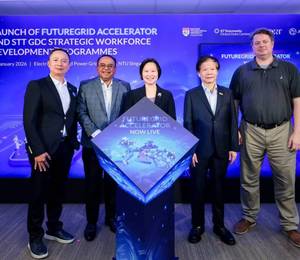Hong Kong – Construction is wrapping up at Rocco Design Architects’ (RDA) latest project, a 193.5-metre-tall headquarters building for Essence Financial Securities featuring triple- and septuple-height courtyards that rise through the floors.
Located in Futian, the central business district of Shenzhen, the tower combines two separate headquarters offices, financial trading halls, and commercial office space into a vertical neighbourhood.
The headquarters offices occupy three stacks of floors at the upper reaches of the tower. All are defined by voids at the centre of the floorplates – rising six floors in the lower headquarters and three in the upper – that act as communal courtyards and visually interconnect the floors into cohesive office clusters.
RDA developed a novel structural approach to achieve the courtyards, using a twin-side core with an exoskeleton reinforced by horizontal trusses. This frees the centre of the floorplates from structural elements and makes it possible to cut the courtyard through them –
creating visually interconnected and cohesive multi-floor offices. The courtyards also improve natural light and generate a chimney effect that enhances ventilation and passive temperature regulation, resulting in a highly sustainable workplace.
Below the top headquarters is a set of full-depth floors that houses communal functions and executive offices. At the centre of these floors is a double-height lecture theatre with tiered seating. On each of the two floors it extends through, the theatre is wrapped with VIP offices and conference rooms that boast commanding views over the city and nearby Shenzhen Golf Course.
The exterior design lifts the main bulk of the tower above the ground, opening up a pedestrian passageway that connects the entrance plaza to the neighbourhood’s axis of green space and walkways. At the base, low-slung volume clad in green walls and topped by a public roof deck extends into a public plaza, engaging the street. Pedestrian sky bridges link the tower to nearby buildings, joining them into a cohesive campus.
The tower’s lower levels array commercial offices. These offices span the entire floor plate, maximizing net rentable space. Between the commercial offices and the headquarters offices is a sky lounge with amenities including a gym, conference rooms, and social areas, creating a communal hub of interaction at the heart of the building.
Construction on the tower is expected to finish later this year.













