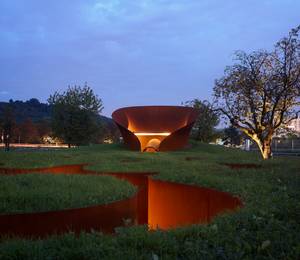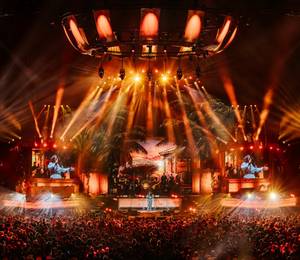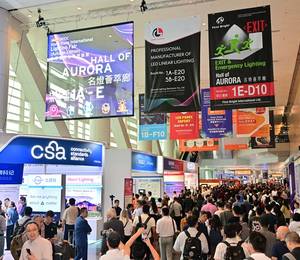Award-winning firms Lemay, Perkins+Will and Bisson Fortin will design an integrated, sustainable system of light-rail train stations, woven into urban, industrial and natural landscapes, as part of NouvLR General Partnership's recently won contract for the 67-kilometre network, the largest integrated urban design project in the history of Montreal.
“The strength of the design is derived from the project’s architectural programming and signature interacting with each other, the succession of passenger tableaux and the cinematic poetry of mass transport,” said Andrew King, partner and design principal at Lemay.
“In contrast, the essence of the public transportation experience emerges in its moments of stillness and the dynamics of vertical movement.”
The network will connect Montréal-Trudeau International Airport with Montreal’s downtown core as well as the south and north shores of the Greater Montreal Region. The REM’s goal is to bring efficient, sustainable mobility options to Greater Montreal citizens. Construction is set to begin in April 2018.
“The REM is a reflection of the same innovation and ingenuity that has made Montreal one of the world’s leading cultural and economic centres,” said Jeff Doble, Principal at Perkins+Will. “It’s an honour to be involved in a design that approaches infrastructure as a cultural and influential amenity, with the goal of improving the quality of life for citizens, enhancing experiences for visitors, and ensuring long-term economic value for the entire region.”
Design Concept and Symbolism
Founded on transparency, the stations’ design incorporates ample glazing, maximizing daylight, enhancing security and facilitating wayfinding. It also optimizes the visual connection between the stations, the railway cars and their environment.
The key element of identity is addressed on several levels. The integration of local character was immediately deemed paramount, while also incorporating unifying design elements to create an overarching network signature. An example is the use of wood in every station’s ceiling, which adds warmth and aesthetic continuity while celebrating the historic importance of Quebec’s wood industry. The areas surrounding each station will become sustainable, biodiverse ecosystems, connected by the REM route as part of an exemplary, green urban continuum.
Additionally, the multimodal network will seamlessly support pedestrian, cyclist and bus access —and, in three locations, metro access.
Design Efficiency and Value
Each REM train station was designed to be built as a unique configuration of shared modular components. These innovative, pre-fabricated components will allow for easy, efficient, and environmentally sustainable construction, as well as cost-effective customization to account for local context, topology, and geography. Moreover, this “kit of parts” approach ensures that while each station has its own look and feel, it still reflects the unified brand aesthetic of the entire REM network.
Integrating architecture, urban design and landscape architecture, the consortium developed the concept as a user-centred, sustainable design aiming to elevate public transport in the Greater Montreal Region through user experience and efficiency.
About Lemay: Creative thinking. Collective value.
Founded in 1957 as an architectural practice, Lemay is an internationally recognized integrated design firm. Its unique blend of creativity, large-firm capacity and wide-ranging expertise brings client aspirations to life, creating sustainable value for users and communities around the world. The firm’s commitment to outstanding design also translates into the LemayLAB: an instrument of research and innovation in all aspects of design, which has helped it win over 350 awards and distinctions. Lemay brings together some 450 professionals, earning it a world ranking of 56th largest (World Architecture 2018). For more information, visit lemay.com.
About Perkins + Will
Perkins+Will is an interdisciplinary, research-based architecture and design firm established in 1935. Founded on the belief that design has the power to transform lives and enhance communities, we collaborate with clients all over the world to create healthy, sustainable places in which to live, learn, work, play, heal, move, and explore. More than 2,200 professionals across over 20 Perkins+Will design studios include leaders in architecture, interior design, branded environments, urban design, and landscape architecture. In 2018, Fast Company recognized the firm as one of the World’s Most Innovative Companies. For more information, visit www.perkinswill.com.
About Bisson Fortin architecture + design
Bisson Fortin architecture + design, with over 50 years of experience in the practice of architecture, has been a leader in design and construction of major public transportation sector projects. The experience and expertise acquired over the years have allowed the firm to propose innovative solutions which enhance the passenger experience and optimize sustainable design, all the while favoring excellence in design and architecture. The firm’s technical expertise, creativity and dynamism are the result of the multiple and complementary talents of its team. For more information, visit bissonfortin.ca.











